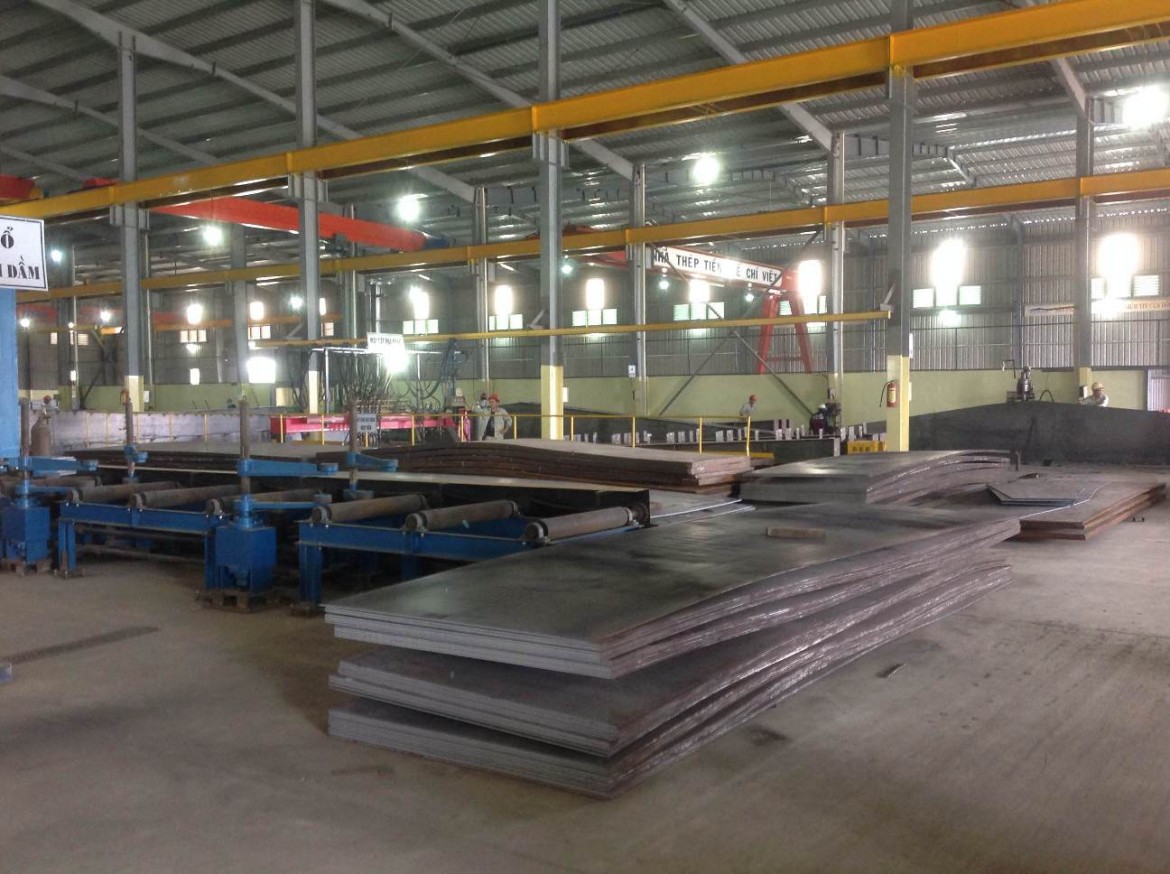Prefabricated buildings can be fitted with various structural accessories such as mezzanine floors, flat deck crane girders on the roof, elevated walkways and other accessories such as racing roofs, roof valances and partitions.
Especially prefabricated steel buildings are well insulated by using standing seam roof systems, drainage components and roof valances. This is an extremely flexible home system, allowing inside to meet all functions and exterior decoration to satisfy a beautiful architectural design.
The main reasons above are pre-engineered steel buildings that are ideal for use as workshops, warehouses, showrooms, supermarkets….
Prefabricated houses have the following basic parameters:
– Width of house: Depending on customers’ requirements
– Length of house: depending on customers’ requirements
– Roof pitch: Affects the drainage of rainwater on the roof, usually the roof slope is taken = 15%.
– Column steps: The distance between columns is vertical, depending on the length and purpose of house use
– Load: Self weight, roof load, wind load, crane load, floor load, load load
Composition:
– The main pre-engineered steel building frame (columns and rafters): are components of section “I”, with constant cross section or chamfer height.
– The secondary structural components (purlin, struts, beams and beams) are mildly shaped cold bars with “Z” and “C” or hollow belly beams.
– Rolled steel sheets (roof and walls).
All major and secondary structural components are cut, punched, drilled, welded and preformed in the factory before being delivered to the site. The quality of steel building components is always guaranteed because it is manufactured entirely at the factory according to standards and is strictly tested. At the construction site, prefabricated components at the plant will be linked together by bolts.
The economics of prefabricated houses:
– Light weight compared to other materials helps reduce load pressure.
– Saving auxiliary materials (compared to traditional fixed houses).
– Simple and quick erection, regardless of weather conditions.
– Make the most of factory space.
– High uniformity.
– Easy to scale up.
– Less time consuming, money

