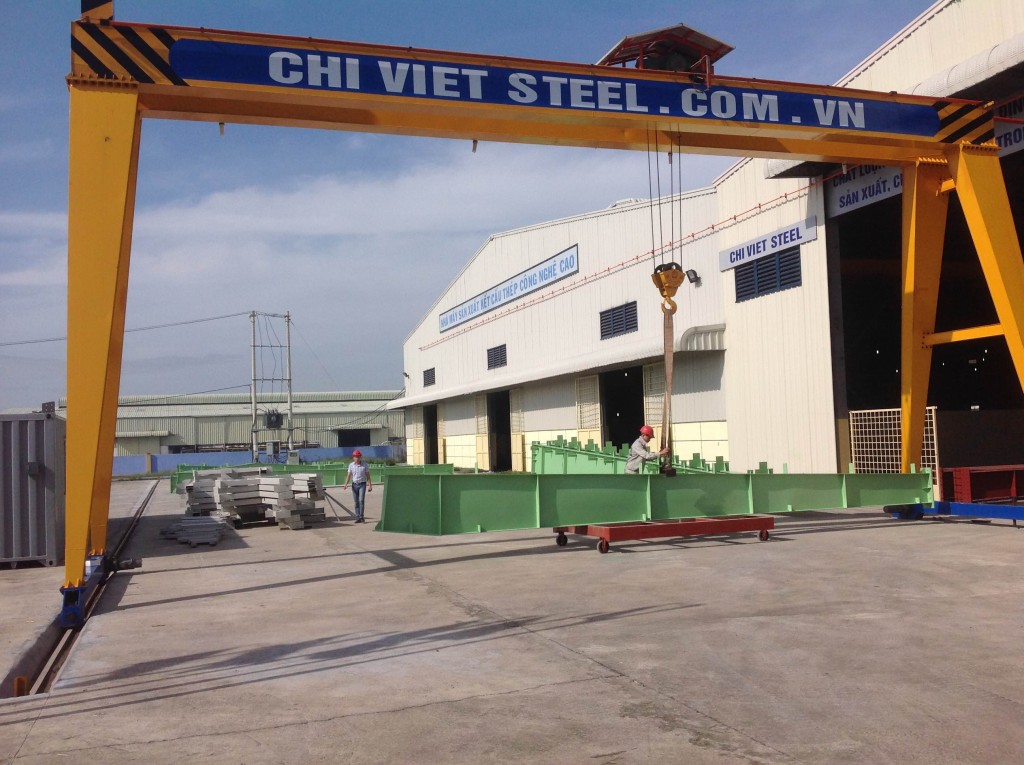When brought to the site of pre-engineered steel buildings, it takes very little assembly to create a complete building. In order to minimize the time of construction on the site and contribute to the restriction of the hard construction direction on the site, minimize the time of completion of the work and highly specialized. On the other hand, the investor can easily control the quality of the project right from the manufacturing process.
Because the advantages of pre-engineered steel buildings are low cost, fast construction time, low maintenance costs and easy expansion in the future, businesses will increase the use instead of building conventional factories. .
1. Origin:
The money frame originated in the United States in the second half of the 20th century. This is a steel frame for industrialists, specialized for agricultural areas to store rice grain, or hay for cattle to eat in the US, Europe and Europe.
Currently in Vietnam there are many factory manufacturing prefabricated houses. But before that, in Vietnam, only the staging structure was used because it was a triangular truss, called Tiep frame. Later known as pre-engineered (steel) frames. Now almost 95% of factory frames use this type of frame.
2.Application:
Today, about 70% of industrial buildings use pre-engineered steel buildings. The application of prefabricated steel buildings is very diverse, from garages to hangars with an aperture of more than 100 m without masts, to commercial centers.
Architectural works should use this type of material: factories, factories, commercial buildings of high buildings …
3. Main constituent components
Typical pre-engineered steel buildings include the following 3 components:
The main frames (columns and rafters) are components of section “I”, with constant section height or chamfer.
Secondary structural components (purlins, struts against beams and girders) are mild steel bars with cold formed “Z” and “C” or hollow ventral beams.
Rolled metal sheets (roof and walls)
All major and secondary structural components are cut, punched, drilled, welded and preformed in the factory before being delivered to the site. The quality of the house components is always guaranteed as it is manufactured entirely at the factory and will be linked together by bolts.

